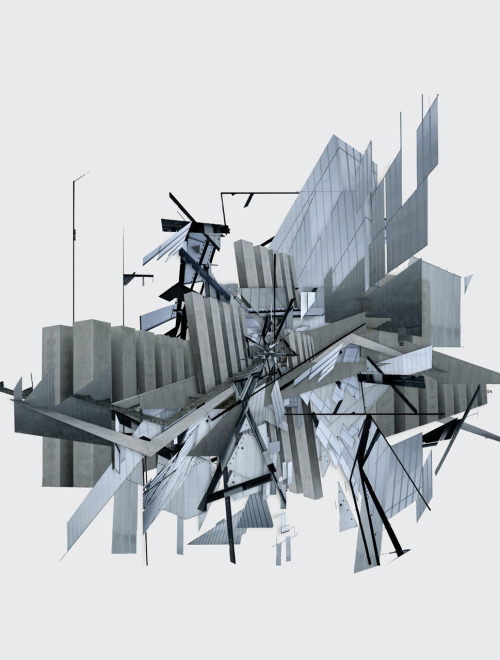The below images all reflect the concept of deconstructivism.

source: http://rachelcallender.blogspot.com.au/2014/06/deconstructivism.html
This image shows the way a structure can abruptly protrude from an existing building. I am not sure that this is the approach I would like to take with my building.
Source: http://raphdamico.tumblr.com/post/908660434/automated-deconstructivism-matching-perspective-in
A drawing showing an exploded and modified building, bent and folded, stretched and expanded. How do the spaces in the red centre stretch and expand and fold and bend to become something as obtrusive as this?
[Spaces]
These images show distorted spaces that encourage the movement through them...
Source: https://designbyholly.wordpress.com/2012/02/20/deconstructivism-concept/
...they create hiding spaces...
Source: http://www.dezeen.com/2011/11/22/herta-and-paul-amir-building-at-the-tel-aviv-museum-of-art-by-preston-scott-cohen/
... and places to view.
[Presentation]
There is a certain 'grunge' that goes with presenting some of these ideas, an idea of decay...
 Source: http://www.guggenheim.org/new-york/collections/collection-online/artwork/5312
Source: http://www.guggenheim.org/new-york/collections/collection-online/artwork/5312
Source: https://www.pinterest.com/pin/92816442294433133/\
...and an idea of putting things back together, in a way that you wouldn't expect.
The lighting in these pictures is distinct: Black on white, straight beams of light that cut through the space and draw the eye...

